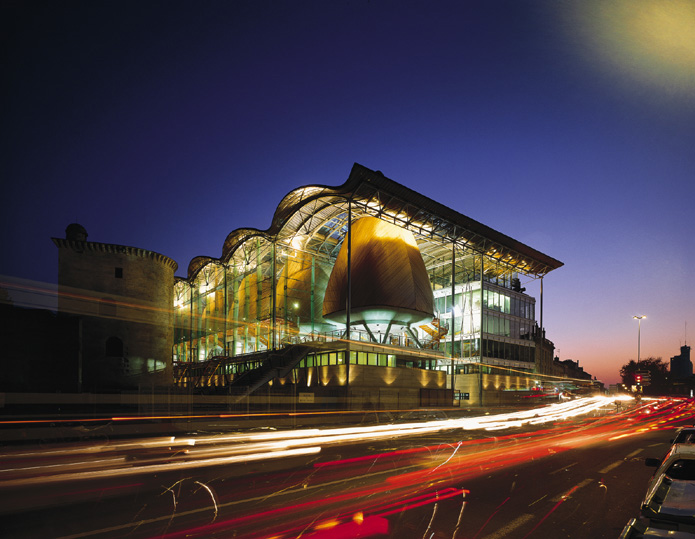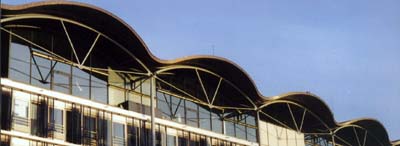

|
Tribunal de Grande Instance de Bordeaux présenté par Sir Richard Rogers *
« Justice must not only be done, but must be seen to be done »

Crédits photographiques : Christian Richters/Richard Rogers Partnership
| 1998 : A new judicial combination houses the new TGI, a glass, chrome and wood parallelepiped as conceived by Sir Richard Rogers. Just as in 1935, and as in 1969, the two towers that flanked the old castle of Ha were conserved. Additionally, the XX century came to conclusion by adding on in a third tower, higher and square, that keeps the look out on the corner of the Place Pey Berland : the new locale of the National School of the Judiciary. But since those last months of the XX century, all eyes have turned to the new Court where Sir Richard wished to announce a more transparent justice for the future. Like a message for the XXI century, his "big glassy box" architectural version of the British axiom, "Justice must not only be done , but also must be seen to be done", is a question laid before the future. |
|
|
|
"The French Ministry of Justice requested a building that would emphasise, through its feeling of transparency and openness, a positive perception of the accessibility of the French judicial system. While respecting the historic setting and recognising the civic significance of the new building, we were anxious to produce a design that was not overly deferential - the intention from the start was to design a simple box, like Beaubourg, that clearly reveals its function and organisation. By organising the building into its constituent parts, the resulting transparency was intended to encourage a clear sense of orientation, rendering an historically imposing institution more open and accessible. The result, we hope, is a powerful conjunction of clear formal concerns that ensures that justice is seen to be done. |
|
Without making ambitious claims, the building could be considered as a modern interpretation of a classical form, with its slender columns and rhythm of bays suggestive of an abstracted temple. In place of a portico, the narrow end elevation facing the civic space of the street is defined by an open bay addressing the gothic cathedral and the city beyond. |

|
|
|
Public entry to the building is facilitated without pomp, via a flight of stairs placed to the side. The seven courtroom 'pods' are raised on pilotis above the plinth, legible to all, both from within and without. Members of the public can look directly down the atrium 'spine' separating the courtrooms from the administrative block behind. The clarity of the plan ensures that different routes across the atrium are maintained for both public and magistrates. |
|
The longstanding themes of the practice - environmentally-conscious design, clarity/transparency, expression of the tectonics of construction - are all incorporated within the overall aesthetic of the building. The intention has been to establish an organic completeness throughout the entire building, akin to that of the Centre Pompidou, which marked the beginnings of the Richard Rogers Partnership. Like the Pompidou, the design of the Bordeaux Law Courts places great emphasis on the celebration of public space and accessibility and represents one of the most significant projects by RRP in recent years." ©Sir Richard Rogers * |
|
* This text has been kindly offered to HRIBB by courtesy of Richard Rogers Partnership for the purpose of the edition of "The Fair Trial". Copying prohibited.
Copyright ©1999-2000 Bertrand Favreau and L.P.O. Editions. Copying prohibited. All rights reserved.
